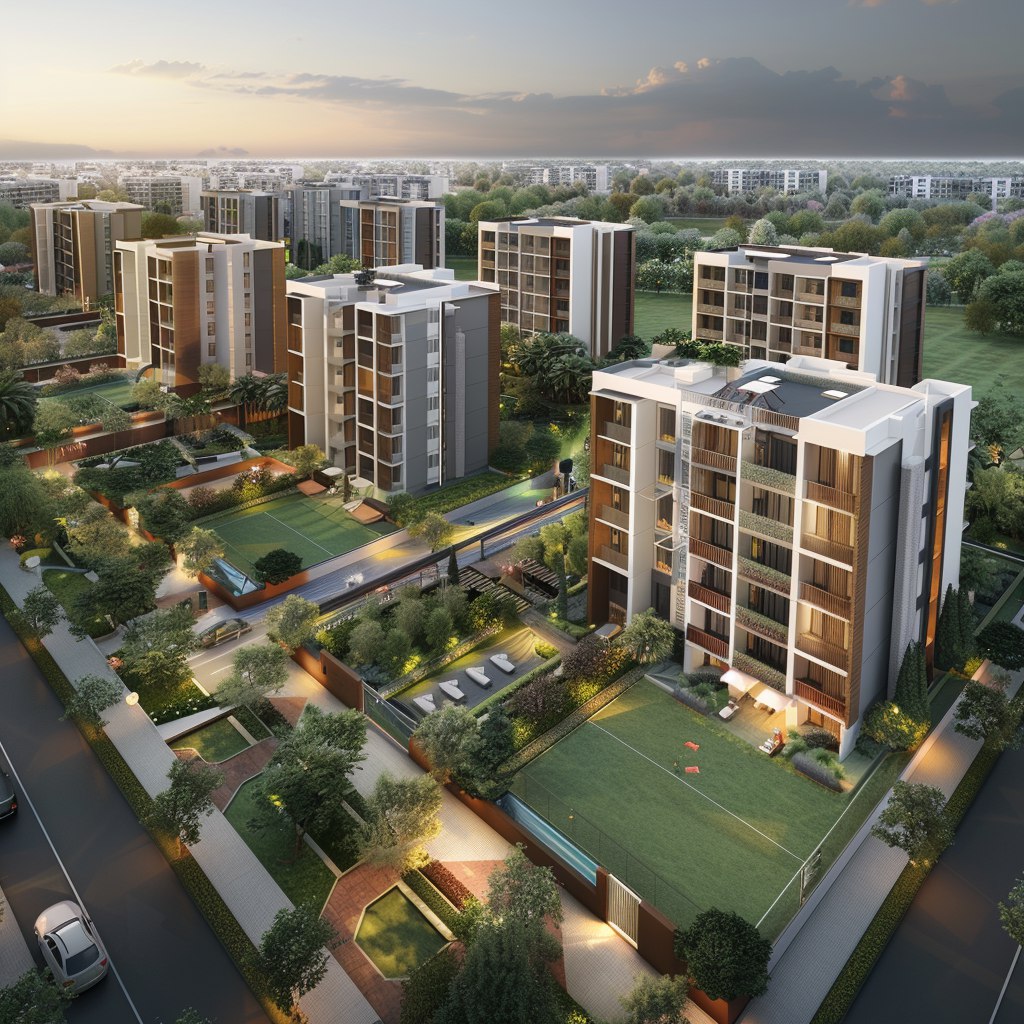Architectural visualization, often abbreviated as ArchViz, is the art and science of creating images and animations that communicate the design intent of a proposed building or structure. It serves as a bridge between architects, designers, clients, and the public, transforming abstract blueprints and concepts into tangible, understandable visuals. This discipline spans a wide range of techniques, from traditional hand-drawn renderings to cutting-edge computer-generated imagery (CGI) and interactive experiences, constantly evolving alongside technological advancements and shifting artistic styles.
The importance of ArchViz is multifaceted. For architects and designers, it provides a powerful tool to explore and refine their designs, identify potential flaws, and communicate their vision effectively. Clients, often lacking the technical expertise to decipher architectural plans, can gain a clear understanding of the project’s aesthetics, spatial qualities, and overall impact. Furthermore, ArchViz plays a crucial role in securing funding, obtaining approvals from regulatory bodies, and marketing projects to prospective buyers and investors. In a competitive market, visually compelling presentations are essential for capturing attention and conveying the unique value proposition of a design.
Historically, architectural visualization relied heavily on manual techniques. Skilled illustrators and draughtsmen would painstakingly create renderings using pencils, watercolors, and other traditional media. These hand-drawn visuals, while often possessing remarkable artistic merit, were time-consuming to produce and difficult to modify. The advent of computer technology in the late 20th century revolutionized the field. Early CAD (Computer-Aided Design) software enabled architects to create digital models of their designs, which could then be rendered using rudimentary computer graphics.
The rise of 3D modeling and rendering software in the 1990s marked a significant turning point. Programs like 3ds Max, Maya, and AutoCAD allowed for the creation of increasingly realistic and detailed visualizations. These tools not only streamlined the production process but also empowered artists to explore new levels of creativity and experimentation. The ability to manipulate lighting, materials, and textures in a virtual environment opened up a vast array of possibilities for conveying the atmosphere and emotional impact of a design.
Today, ArchViz is a sophisticated and highly specialized field. Modern workflows typically involve a combination of 3D modeling, rendering, post-production, and interactive technologies. 3D models are created using software such as Revit, SketchUp, and Rhino, often incorporating building information modeling (BIM) data. Photorealistic renderings are produced using rendering engines like V-Ray, Corona Renderer, and Unreal Engine, which simulate the behavior of light and materials with remarkable accuracy.
Post-production techniques, employing software like Adobe Photoshop and After Effects, are used to refine the final image or animation, adding details https://provisual.pro/3d-architectural-visualization-price/ such as atmospheric effects, people, and landscaping. The integration of interactive technologies, such as virtual reality (VR) and augmented reality (AR), is transforming the way people experience architectural designs. VR allows users to immerse themselves in a virtual environment and explore a building before it is even constructed, while AR overlays digital information onto the real world, providing a contextual understanding of a design in its intended setting.
The future of ArchViz is likely to be shaped by several key trends. Real-time rendering, powered by advances in GPU technology, is enabling interactive and photorealistic visualizations that can be explored in real-time. Artificial intelligence (AI) is being increasingly used to automate repetitive tasks, such as generating textures and placing objects, freeing up artists to focus on more creative aspects of the process. Furthermore, the growing demand for sustainable and energy-efficient buildings is driving the development of visualization tools that can simulate the environmental performance of a design. The ability to visualize factors such as daylighting, solar gain, and material lifecycle impacts is becoming increasingly important for architects and designers who are striving to create more responsible and environmentally conscious buildings.
Architectural visualization continues to be an indispensable tool in the design and construction industry, facilitating communication, enhancing understanding, and ultimately shaping the built environment. As technology continues to evolve, ArchViz will undoubtedly play an even more prominent role in the creation of innovative and impactful architectural designs.
